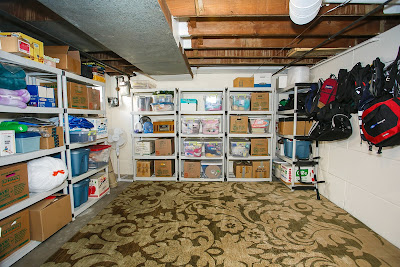The view from the street
The backyard/garage (it's hard to see but there are 3 fruit trees growing back there)
The Entry Way
Living Room
Master Bedroom, just off of the living room
The Girl's Room (upstairs)
Bathroom (much different after being totally gutted and redone! No more pink tile and floral wallpaper)
The Kitchen
Downstairs Bedroom (we always used it as a playroom but staged it as a bedroom)
Downstairs Storage Area (the laundry area is in the other half of the open space in the basement)
No pictures were taken of the other massive room in the basement. It was the final project that I finished the night before the house went on the market. It is twice the size of the other downstairs bedroom and we used it as a craft room/office. There is also a very large pantry in the basement that didn't get pictured along with an under the stairs storage area where Scott kept his tools.Except for the master bedroom, every painted area in the house was painted before we put the house on the market(after much wallpaper stripping, patching, sanding etc..). Even the doors. My awesome brothers/sister-in-laws/nephews, etc... made several trips down to help sand and paint the gazillion doors in this house and hang all the pictures. The wallpaper that did stay was cleaned and re-glued down by my father, which was definitely a labor of love (even the wallpaper on the ceiling in the kitchen). There is nothing quite like spending time with grandma to keep my kids entertained during all of this. My mother was a life saver with those two kids. My father-in-law practically lived at our house for awhile while the big stuff was getting done and had valuable expertise. It was definitely a family project. As much as I loved this house and the charm of it I don't think I am ready for another fixer upper for at least 20 years, if ever.
So, if you never were able to see our house, now you've had a bit of a virtual tour! One of these days I will get our pictures unpacked and put up and show you our house here in Germany!















